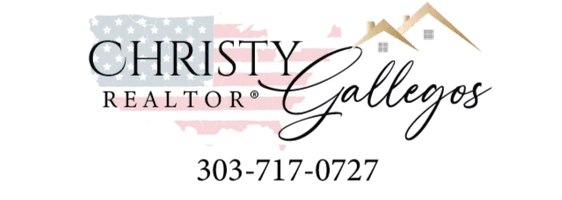$466,000
$469,000
0.6%For more information regarding the value of a property, please contact us for a free consultation.
4 Beds
3 Baths
8,711 Sqft Lot
SOLD DATE : 05/22/2025
Key Details
Sold Price $466,000
Property Type Single Family Home
Sub Type Single Family Residence
Listing Status Sold
Purchase Type For Sale
Subdivision Wellington Pointe
MLS Listing ID 7215170
Sold Date 05/22/25
Bedrooms 4
Full Baths 2
Three Quarter Bath 1
Condo Fees $475
HOA Fees $39/ann
HOA Y/N Yes
Abv Grd Liv Area 1,252
Year Built 2002
Annual Tax Amount $2,534
Tax Year 2024
Lot Size 8,711 Sqft
Acres 0.2
Property Sub-Type Single Family Residence
Source recolorado
Property Description
Step into this beautifully updated home featuring a spacious open floor plan and stunning wood laminate flooring that offers both durability and easy maintenance. The heart of the home boasts a large kitchen with newer appliances, an island, upgraded cabinet pullouts, and a welcoming dining area that flows seamlessly into a cozy family room. The generous master suite includes a five-piece bath and a sizable walk-in closet. Secondary bedrooms offer ample space and closets. The finished basement is perfect for entertaining with a family/media room prewired for surround sound, a wet bar complete with refrigerator, microwave, and keg fridge, a large bedroom with egress window and huge walk-in closet, a ¾ bath, and plenty of storage including a secondary pantry. Enjoy convenient main level laundry with washer and dryer included. The backyard is fully fenced with a patio, a lean-to shed, and an additional garden/mower shed. Backing to a quiet ditch area, you'll enjoy extra space and privacy. A LED filled 3-car garage includes 220V power, and the HOA provides well water for irrigation. With tasteful updates and thoughtful remodeling, this home is truly move-in ready!
Location
State CO
County Larimer
Rooms
Basement Finished
Main Level Bedrooms 3
Interior
Interior Features Five Piece Bath, High Ceilings, Kitchen Island, Laminate Counters, Open Floorplan, Pantry, Vaulted Ceiling(s), Walk-In Closet(s), Wet Bar
Heating Forced Air, Natural Gas
Cooling Central Air
Flooring Carpet, Laminate, Tile
Equipment Satellite Dish
Fireplace N
Appliance Bar Fridge, Dishwasher, Disposal, Dryer, Gas Water Heater, Microwave, Refrigerator, Self Cleaning Oven, Washer
Exterior
Exterior Feature Garden
Parking Features 220 Volts, Lighted
Garage Spaces 3.0
Fence Full
Utilities Available Electricity Connected, Natural Gas Connected
Roof Type Composition
Total Parking Spaces 3
Garage Yes
Building
Lot Description Irrigated, Landscaped, Level
Foundation Concrete Perimeter, Slab
Sewer Public Sewer
Water Public
Level or Stories One
Structure Type Frame,Wood Siding
Schools
Elementary Schools Eyestone
Middle Schools Wellington
High Schools Poudre
School District Poudre R-1
Others
Senior Community No
Ownership Individual
Acceptable Financing Cash, Conventional, FHA, VA Loan
Listing Terms Cash, Conventional, FHA, VA Loan
Special Listing Condition None
Read Less Info
Want to know what your home might be worth? Contact us for a FREE valuation!

Our team is ready to help you sell your home for the highest possible price ASAP

© 2025 METROLIST, INC., DBA RECOLORADO® – All Rights Reserved
6455 S. Yosemite St., Suite 500 Greenwood Village, CO 80111 USA
Bought with RE/MAX Alliance-Wellington
Making real estate fun, simple and stress-free!







