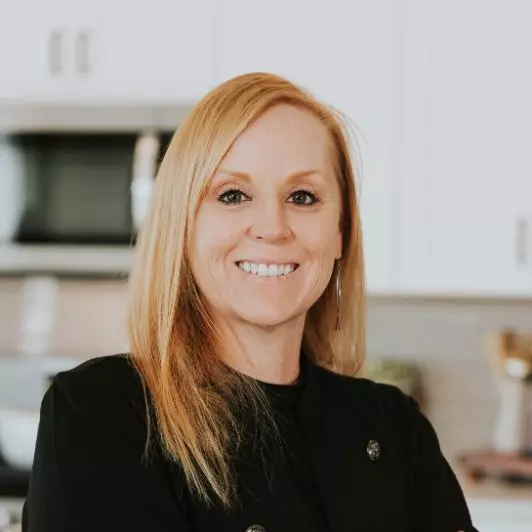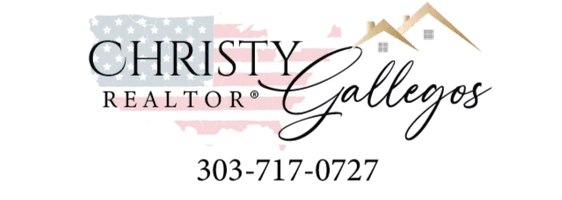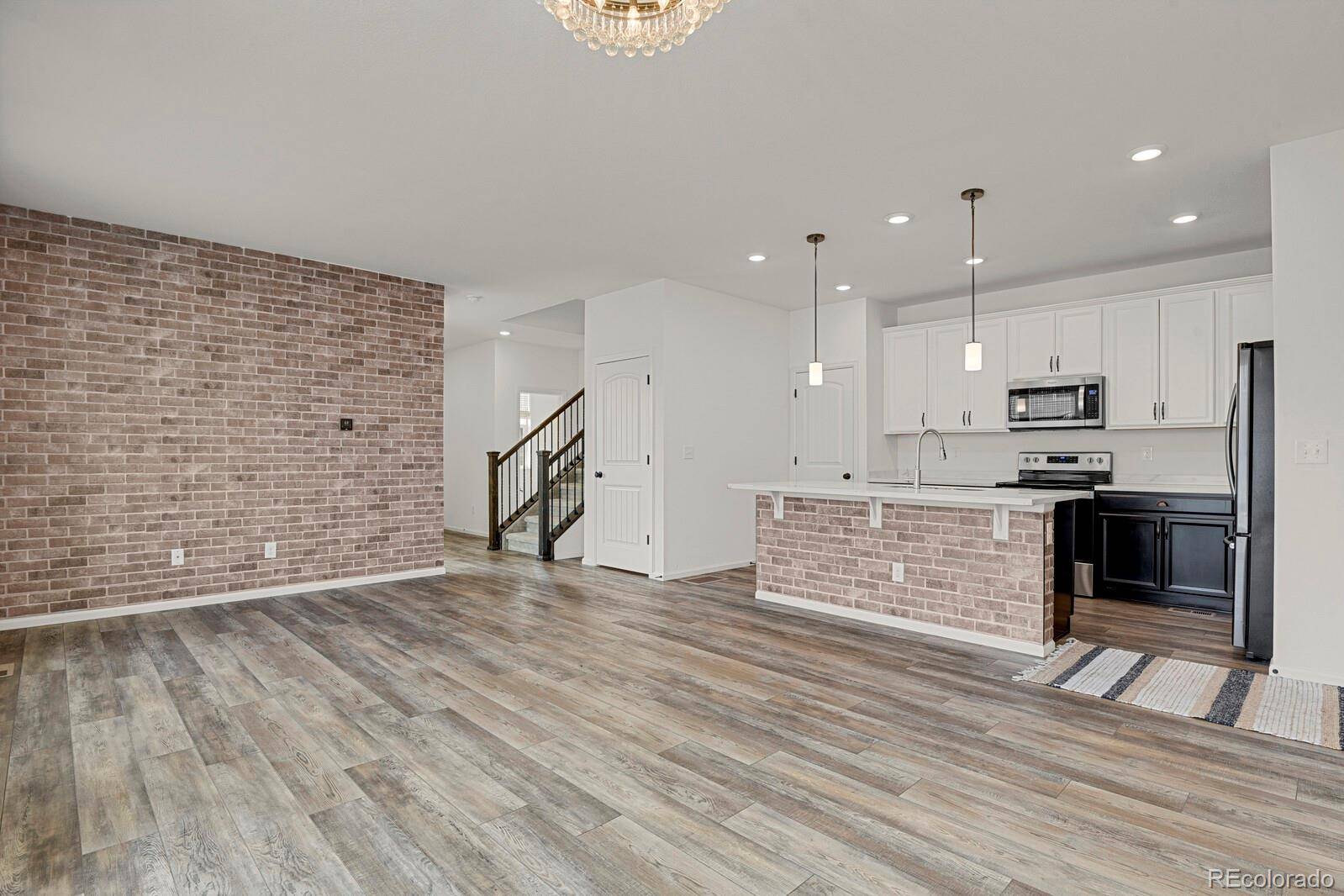$555,000
$559,000
0.7%For more information regarding the value of a property, please contact us for a free consultation.
4 Beds
4 Baths
2,208 Sqft Lot
SOLD DATE : 03/19/2025
Key Details
Sold Price $555,000
Property Type Townhouse
Sub Type Townhouse
Listing Status Sold
Purchase Type For Sale
Subdivision Copperleaf Flg 18
MLS Listing ID 8360352
Sold Date 03/19/25
Bedrooms 4
Full Baths 1
Half Baths 1
Three Quarter Bath 2
Condo Fees $87
HOA Fees $87/mo
HOA Y/N Yes
Abv Grd Liv Area 1,980
Year Built 2019
Annual Tax Amount $6,040
Tax Year 2023
Lot Size 2,208 Sqft
Acres 0.05
Property Sub-Type Townhouse
Source recolorado
Property Description
Beautiful modern townhouse in the desirable Copperleaf community. This spacious home features 4 bedrooms, 3.5 bathrooms, an office, a loft, a finished basement, and a 2-car garage. The open floorplan seamlessly connects the living, dining, and kitchen areas, providing a warm and inviting atmosphere. The kitchen features quartz countertops, eat-in island, stainless steel appliances, a pantry. The main bedroom offers a 5-piece bath with a large walk-in closet. The home has a cozy side yard that doesn't have to be watered or mowed. Enjoy the benefits of a welcoming community with fantastic amenities, including an outdoor pool, playgrounds, a clubhouse, and occasional events. Situated in a great location, you'll have easy access to C-470, making commuting a breeze.
Location
State CO
County Arapahoe
Rooms
Basement Finished, Full, Sump Pump
Interior
Interior Features Eat-in Kitchen, Kitchen Island, Open Floorplan, Pantry, Primary Suite, Quartz Counters, Smoke Free, Walk-In Closet(s)
Heating Forced Air, Solar
Cooling Central Air
Flooring Carpet, Wood
Fireplace N
Appliance Dishwasher, Disposal, Dryer, Gas Water Heater, Microwave, Oven, Range, Refrigerator, Sump Pump, Washer
Laundry Laundry Closet
Exterior
Exterior Feature Private Yard
Garage Spaces 2.0
Fence Full
Utilities Available Cable Available, Electricity Available, Internet Access (Wired), Natural Gas Available, Natural Gas Connected, Phone Available
Roof Type Architecural Shingle
Total Parking Spaces 2
Garage Yes
Building
Sewer Public Sewer
Water Public
Level or Stories Two
Structure Type Frame
Schools
Elementary Schools Aspen Crossing
Middle Schools Sky Vista
High Schools Eaglecrest
School District Cherry Creek 5
Others
Senior Community No
Ownership Individual
Acceptable Financing 1031 Exchange, Cash, Conventional, FHA, VA Loan
Listing Terms 1031 Exchange, Cash, Conventional, FHA, VA Loan
Special Listing Condition None
Read Less Info
Want to know what your home might be worth? Contact us for a FREE valuation!

Our team is ready to help you sell your home for the highest possible price ASAP

© 2025 METROLIST, INC., DBA RECOLORADO® – All Rights Reserved
6455 S. Yosemite St., Suite 500 Greenwood Village, CO 80111 USA
Bought with Hatch Realty, LLC
Making real estate fun, simple and stress-free!







