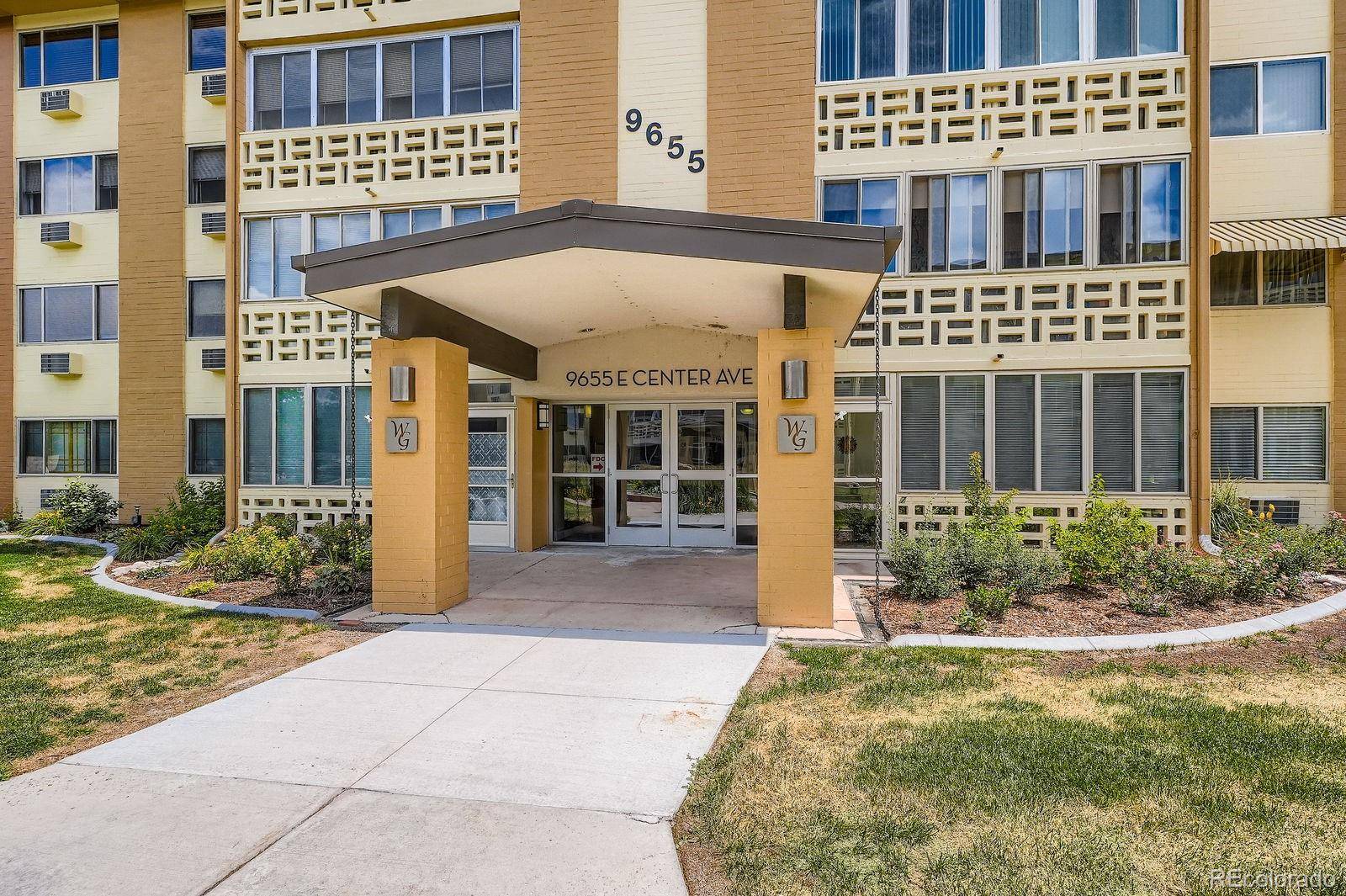2 Beds
2 Baths
1,200 SqFt
2 Beds
2 Baths
1,200 SqFt
Key Details
Property Type Condo
Sub Type Condominium
Listing Status Active
Purchase Type For Sale
Square Footage 1,200 sqft
Price per Sqft $195
Subdivision Windsor Gardens
MLS Listing ID 6021094
Bedrooms 2
Full Baths 2
Condo Fees $688
HOA Fees $688/mo
HOA Y/N Yes
Abv Grd Liv Area 1,200
Year Built 1972
Annual Tax Amount $1,180
Tax Year 2024
Property Sub-Type Condominium
Source recolorado
Property Description
Location
State CO
County Denver
Zoning O-1
Rooms
Main Level Bedrooms 2
Interior
Interior Features Breakfast Bar, Ceiling Fan(s), Eat-in Kitchen, Granite Counters, Kitchen Island, No Stairs, Open Floorplan, Primary Suite, Walk-In Closet(s)
Heating Baseboard, Hot Water
Cooling Air Conditioning-Room
Flooring Carpet, Laminate, Tile
Fireplace N
Appliance Convection Oven, Dishwasher, Disposal, Microwave, Refrigerator
Laundry Common Area
Exterior
Exterior Feature Balcony
Garage Spaces 1.0
Utilities Available Cable Available, Electricity Connected
Roof Type Tar/Gravel
Total Parking Spaces 1
Garage No
Building
Sewer Public Sewer
Water Public
Level or Stories One
Structure Type Block,Brick
Schools
Elementary Schools Place Bridge Academy
Middle Schools Place Bridge Academy
High Schools George Washington
School District Denver 1
Others
Senior Community Yes
Ownership Individual
Acceptable Financing Cash, Conventional, FHA, VA Loan
Listing Terms Cash, Conventional, FHA, VA Loan
Special Listing Condition None
Virtual Tour https://www.virtuance.com/listing/9655-e-center-ave-denver-colorado-1

6455 S. Yosemite St., Suite 500 Greenwood Village, CO 80111 USA
Making real estate fun, simple and stress-free!







