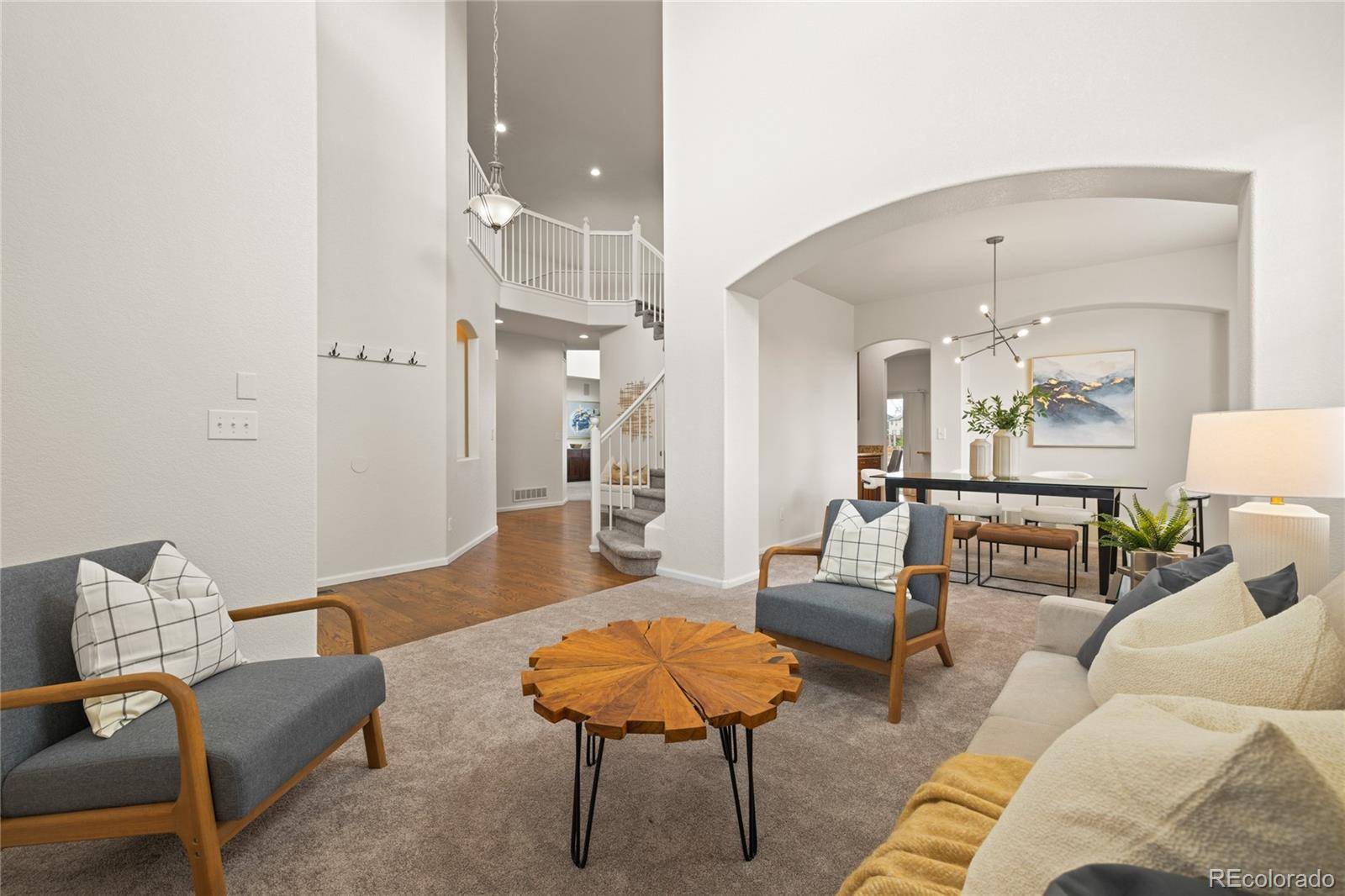5 Beds
3 Baths
4,205 SqFt
5 Beds
3 Baths
4,205 SqFt
Key Details
Property Type Single Family Home
Sub Type Single Family Residence
Listing Status Active
Purchase Type For Sale
Square Footage 4,205 sqft
Price per Sqft $202
Subdivision Vista Ridge
MLS Listing ID 2904041
Bedrooms 5
Full Baths 3
Condo Fees $90
HOA Fees $90/mo
HOA Y/N Yes
Abv Grd Liv Area 2,713
Year Built 2006
Annual Tax Amount $6,567
Tax Year 2024
Lot Size 8,962 Sqft
Acres 0.21
Property Sub-Type Single Family Residence
Source recolorado
Property Description
Upstairs, the spacious primary suite becomes your personal retreat, with peaceful views and a walk-in closet that keeps everything tucked neatly away. The versatile loft is perfect for a playroom, home office, or movie nights, while the additional bedrooms give everyone their own space.
Located on a friendly street in Vista Ridge, with parks, trails, and top-rated schools just moments away—you're not just buying a home, you're investing in a lifestyle that balances nature, community, and comfort.
Welcome home.
Location
State CO
County Weld
Rooms
Basement Full, Partial
Main Level Bedrooms 1
Interior
Heating Forced Air
Cooling Central Air
Fireplace N
Appliance Cooktop, Dishwasher, Disposal, Double Oven, Gas Water Heater, Microwave, Refrigerator
Laundry In Unit
Exterior
Exterior Feature Garden, Private Yard, Rain Gutters
Parking Features Concrete
Garage Spaces 3.0
Fence Full
Utilities Available Electricity Connected, Natural Gas Connected
View Golf Course
Roof Type Shingle
Total Parking Spaces 3
Garage Yes
Building
Lot Description Landscaped, On Golf Course, Sprinklers In Front, Sprinklers In Rear
Foundation Slab
Sewer Public Sewer
Water Public
Level or Stories Three Or More
Structure Type Frame
Schools
Elementary Schools Black Rock
Middle Schools Erie
High Schools Erie
School District St. Vrain Valley Re-1J
Others
Senior Community No
Ownership Individual
Acceptable Financing 1031 Exchange, Cash, Conventional, FHA, VA Loan
Listing Terms 1031 Exchange, Cash, Conventional, FHA, VA Loan
Special Listing Condition None
Virtual Tour https://www.zillow.com/view-imx/2c2143fd-338d-4e72-86d9-e123f7223063?setAttribution=mls&wl=true&initialViewType=pano

6455 S. Yosemite St., Suite 500 Greenwood Village, CO 80111 USA
Making real estate fun, simple and stress-free!







