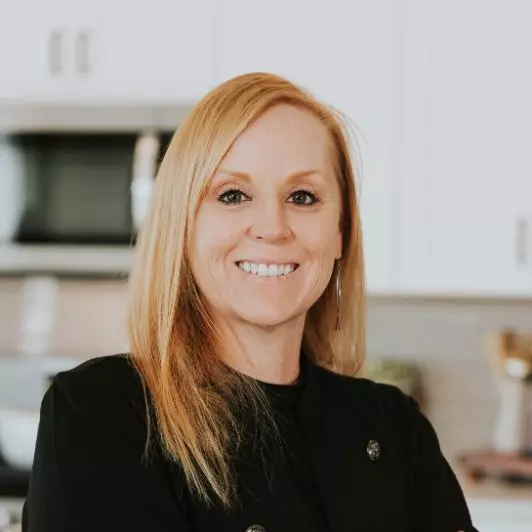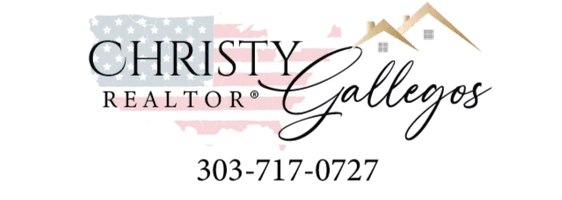$1,650,000
$1,650,000
For more information regarding the value of a property, please contact us for a free consultation.
4 Beds
4 Baths
6,025 SqFt
SOLD DATE : 07/07/2025
Key Details
Sold Price $1,650,000
Property Type Single Family Home
Sub Type Single Family Residence
Listing Status Sold
Purchase Type For Sale
Square Footage 6,025 sqft
Price per Sqft $273
Subdivision Mckay Shores At The Preserve
MLS Listing ID 9467278
Sold Date 07/07/25
Bedrooms 4
Full Baths 2
Half Baths 1
Three Quarter Bath 1
Condo Fees $280
HOA Fees $93/qua
HOA Y/N Yes
Abv Grd Liv Area 4,252
Year Built 2017
Annual Tax Amount $14,117
Tax Year 2024
Lot Size 0.327 Acres
Acres 0.33
Property Sub-Type Single Family Residence
Source recolorado
Property Description
Welcome to 1440 Eversole Drive, a stunning home in the prestigious Preserve at McKay Shores. This elegant residence boasts an inviting entry with soaring ceilings, a grand foyer, and a curved dual-access staircase. The main floor offers a private office with engineered hardwood, crown molding, and French doors. The formal dining room features crown molding, engineered hardwood, shutters, and a chair rail. The chef's kitchen is a masterpiece with soft-close full-extension drawers, a large island with seating, slab granite countertops, a pantry, a dining nook, and top-of-the-line KitchenAid stainless steel appliances, including double ovens. The adjacent family room is a showstopper, with floor-to-ceiling windows, a gridded beam ceiling, a gas fireplace, and plantation shutters. A main-floor guest suite includes a private ensuite bathroom, while the laundry room provides ample cabinets, counter space, and a refrigerator. Step outside to a beautifully landscaped backyard with a covered patio, stamped concrete, a water feature, and a firepit—perfect for entertaining. Upstairs, the luxurious primary suite features a sitting area, crown molding, a spa-like ensuite with a standalone tub, a seamless glass walk-in shower, and an oversized walk-in closet. A loft, two additional bedrooms, and another full bathroom complete the upper level. Additional highlights include shutters throughout, 8-ft doors, dual furnaces and AC units, and a 3-car drywalled and insulated garage with a service door. The unfinished basement with 9-ft ceilings offers endless potential. Enjoy a vibrant community with a pool, clubhouse, walking trails, and access to McKay Lake. Conveniently located near top restaurants, shops, grocery stores, DIA, Denver, and Boulder, this home is an exceptional find!
Location
State CO
County Broomfield
Zoning PUD
Rooms
Basement Bath/Stubbed, Unfinished
Main Level Bedrooms 1
Interior
Interior Features Breakfast Bar, Built-in Features, Ceiling Fan(s), Eat-in Kitchen, Entrance Foyer, Five Piece Bath, Granite Counters, High Ceilings, In-Law Floorplan, Kitchen Island, Open Floorplan, Pantry, Primary Suite, Vaulted Ceiling(s), Walk-In Closet(s)
Heating Forced Air
Cooling Central Air
Flooring Carpet, Tile, Wood
Fireplaces Number 1
Fireplaces Type Family Room, Gas
Fireplace Y
Appliance Cooktop, Dishwasher, Disposal, Double Oven, Dryer, Microwave, Refrigerator, Washer
Laundry Sink
Exterior
Exterior Feature Fire Pit, Lighting, Private Yard, Water Feature
Parking Features 220 Volts, Dry Walled, Exterior Access Door, Insulated Garage
Garage Spaces 3.0
Fence None
Utilities Available Electricity Connected, Natural Gas Connected
Roof Type Concrete
Total Parking Spaces 3
Garage Yes
Building
Foundation Slab, Structural
Sewer Public Sewer
Water Public
Level or Stories Two
Structure Type Stone,Stucco
Schools
Elementary Schools Meridian
Middle Schools Rocky Top
High Schools Legacy
School District Adams 12 5 Star Schl
Others
Senior Community No
Ownership Individual
Acceptable Financing Cash, Conventional, VA Loan
Listing Terms Cash, Conventional, VA Loan
Special Listing Condition None
Read Less Info
Want to know what your home might be worth? Contact us for a FREE valuation!

Our team is ready to help you sell your home for the highest possible price ASAP

© 2025 METROLIST, INC., DBA RECOLORADO® – All Rights Reserved
6455 S. Yosemite St., Suite 500 Greenwood Village, CO 80111 USA
Bought with Compass - Denver
Making real estate fun, simple and stress-free!







